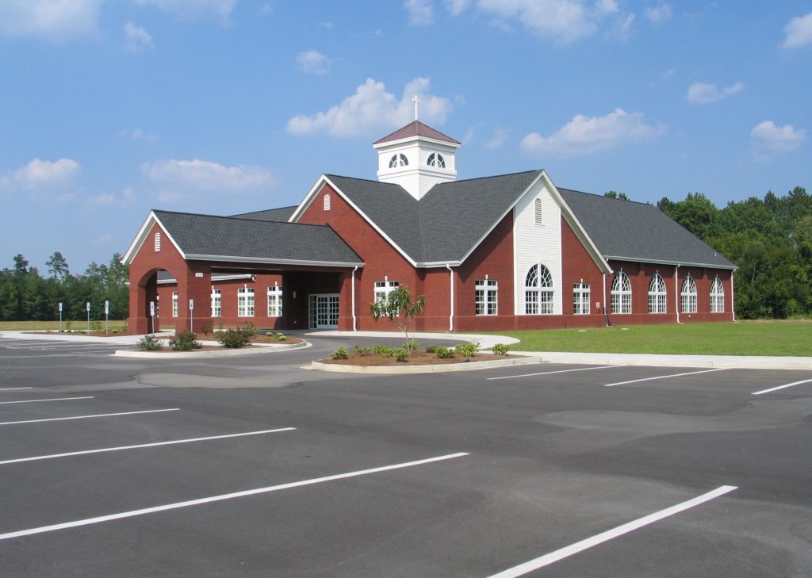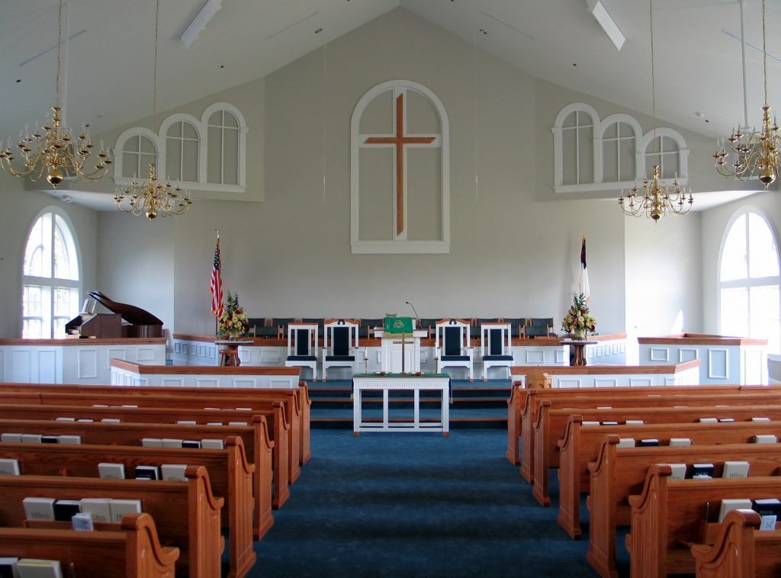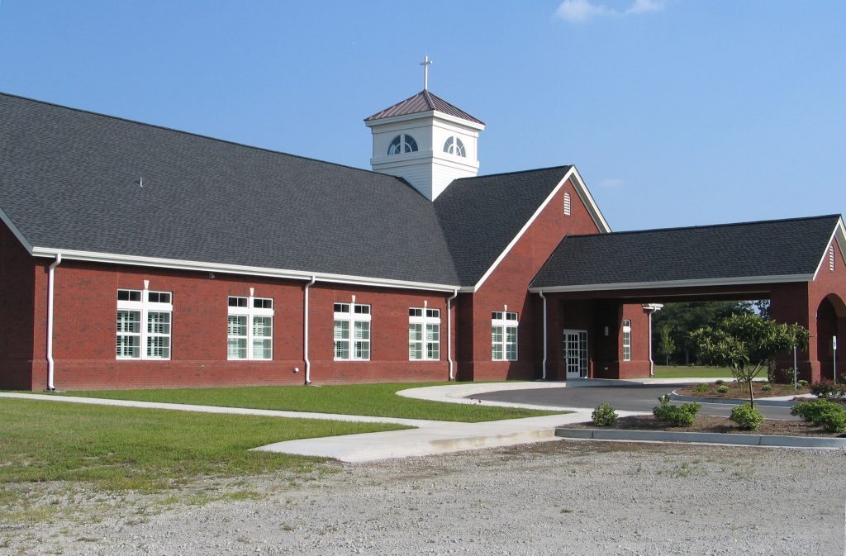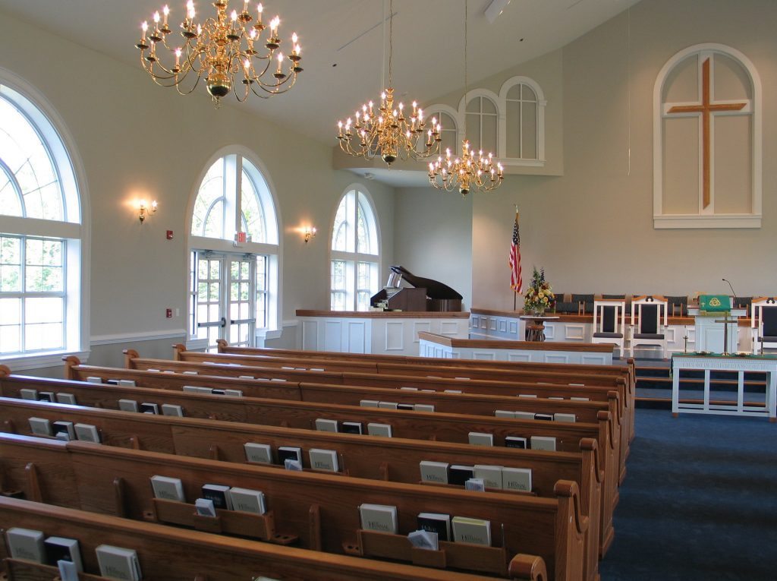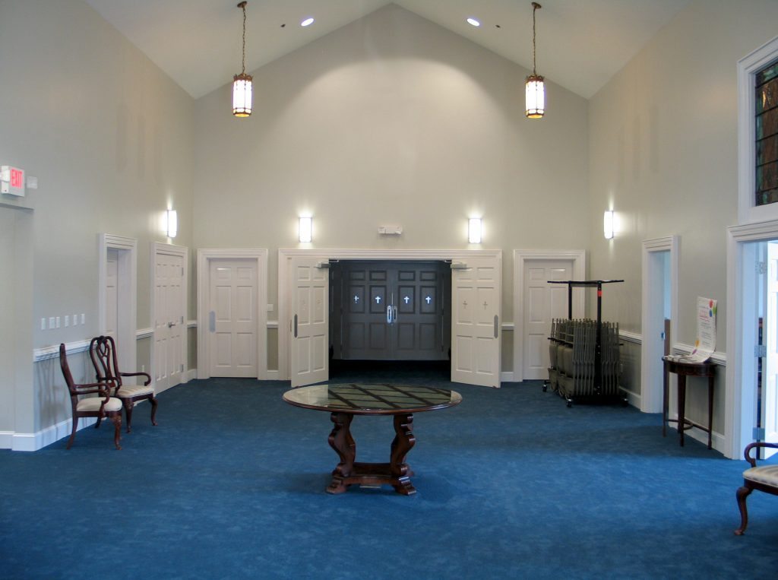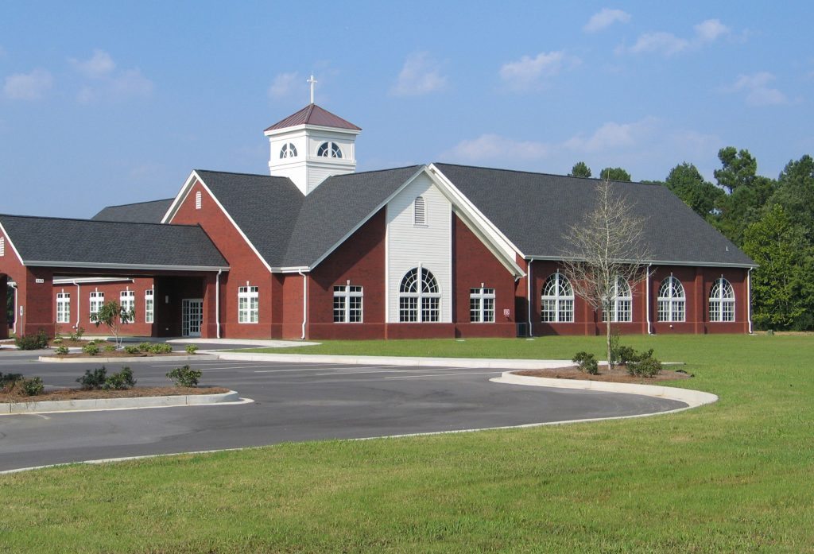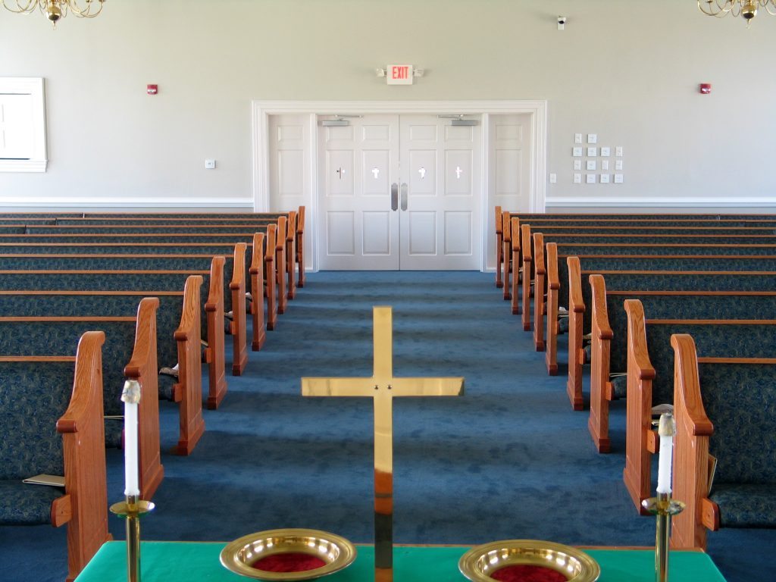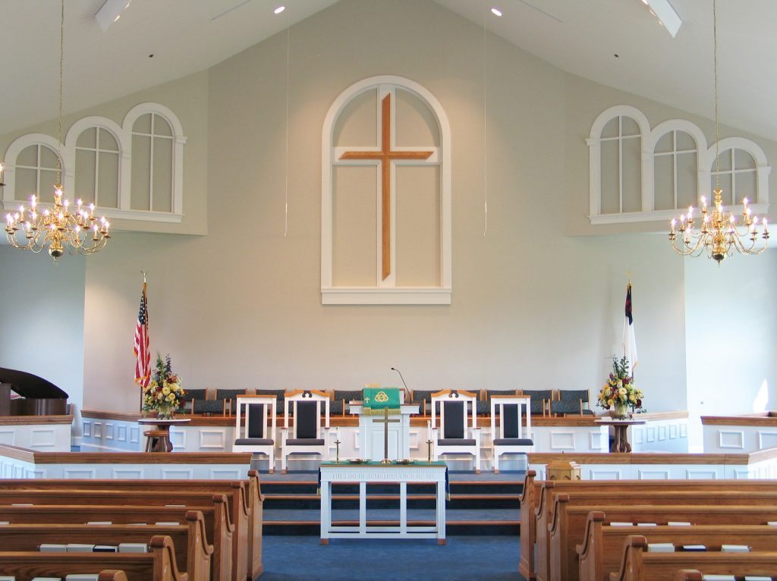Loris First Presbyterian Church Loris, South Carolina
This 11,000-square-foot relocation of Loris Presbyterian Church was designed, not only to meet current church needs, but to accommodate growth and provide for expansion in the future. The building boasts a spacious chancel area hosting the pulpit and choir seating, and includes audio visual components located opposite the pulpit. The large entry/gathering space provides entry to the sanctuary which seats 225 in worship; education rooms designed for different age groups; the kitchen; and administrative space. Using the design-build delivery method, this project’s final cost was below the original contacted amount, resulting in significant savings for our client.

