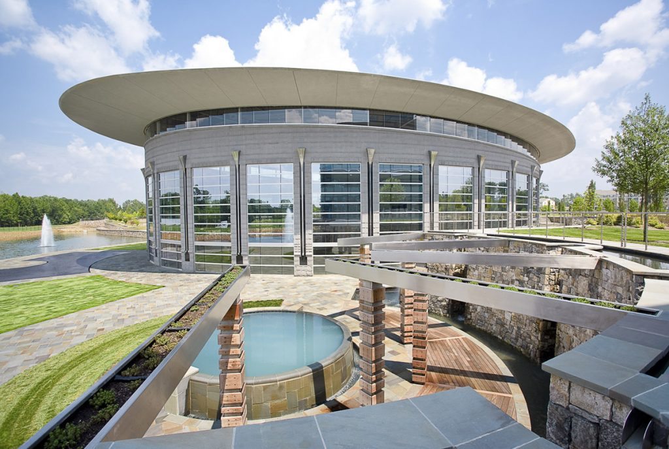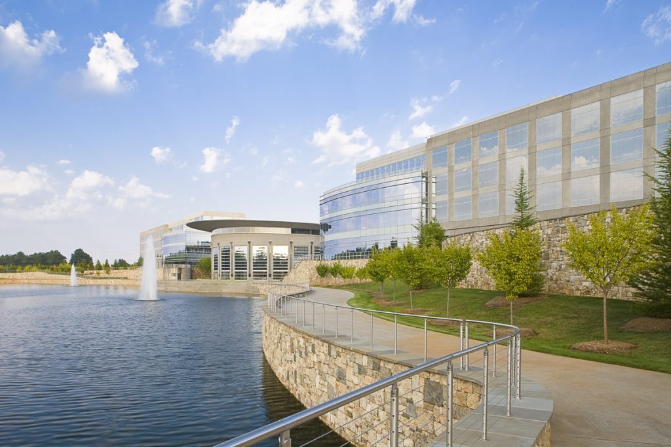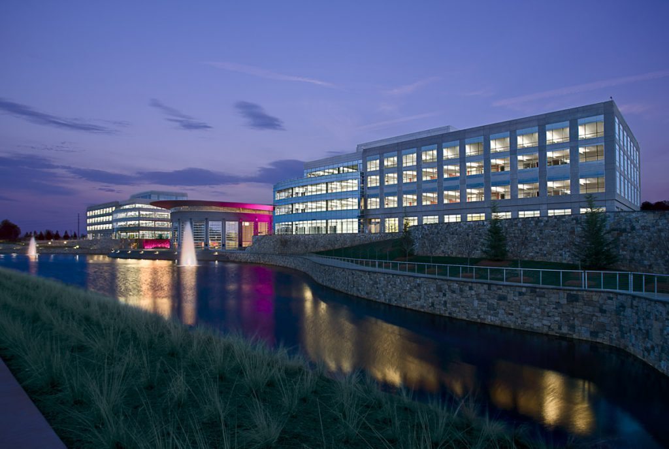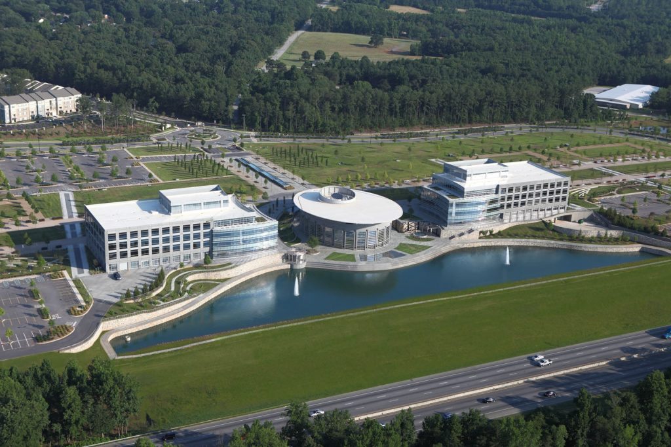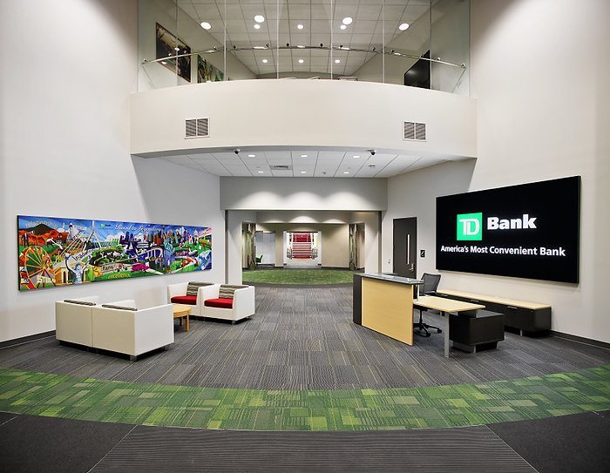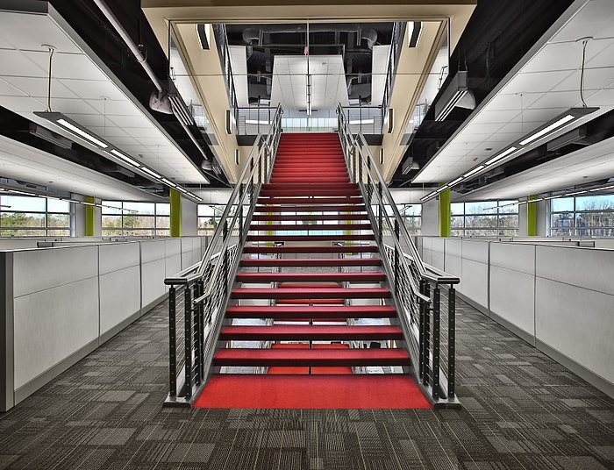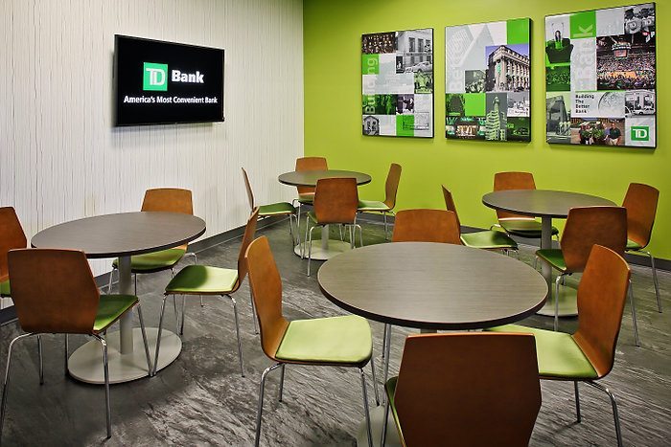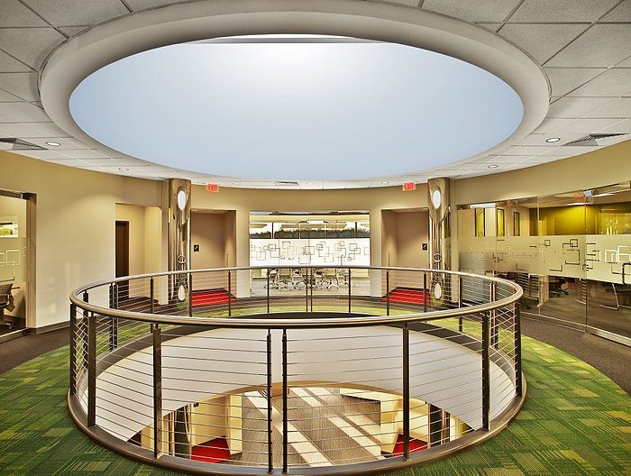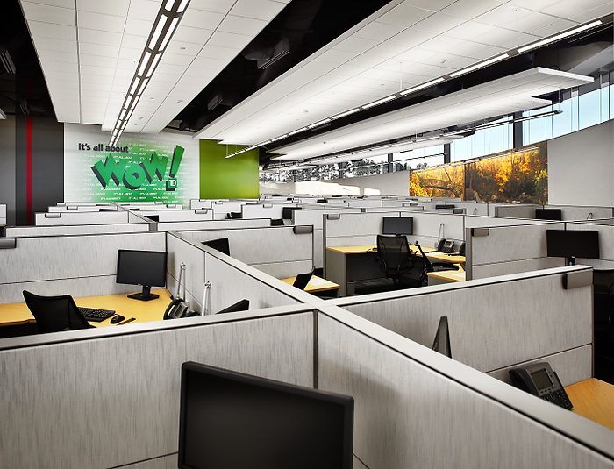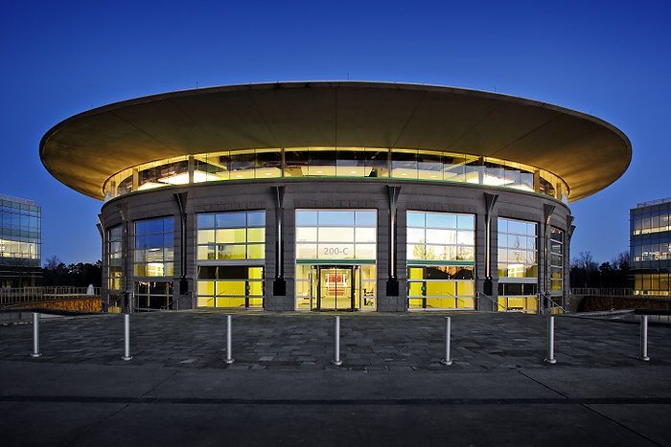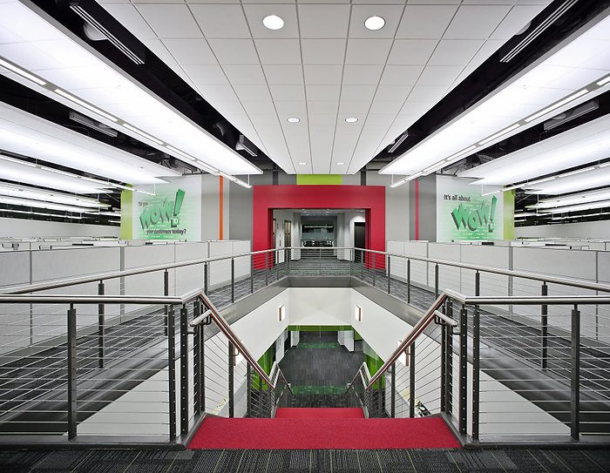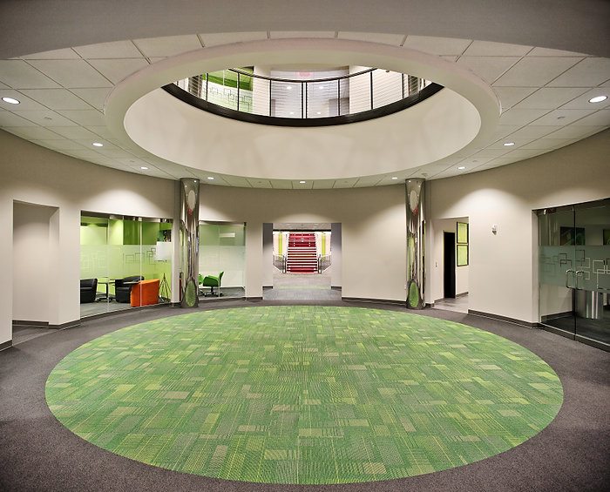TD Bank Greenville, South Carolina
M. B. Kahn completed renovations to each floor of two four-story office buildings, A and B, which had been previously completed with high-level finishes. Approximately half of the work took place in occupied areas, which required increased protection, cleanup, and security during nights and weekends while the construction work took place. Construction included significant electrical and data system renovations and the complete removal and construction of individual office spaces. Work was phased to follow elaborate occupancy and move-in dates to several lines of business.
Originally designed as a conference center with cafeteria, M. B. Kahn renovated the existing shell and core space of Building C into a 500-seat call center with ancillary training and office space. The project included adding steel-framed structure adjacent to existing glass curtain walls within the existing shell atrium to create 12,000 square feet of additional floor space on two new elevated floors. Extensive electrical, data cabling systems, HVAC systems, and high-level finishes were added to the original shell. The owner mandated accelerated completion of the work, which was accomplished ahead of schedule via fast-tracked design and construction practices and the use of extended workdays and double shifts. The facility achieved LEED® Gold Certification by the U.S. Green Building Council.

