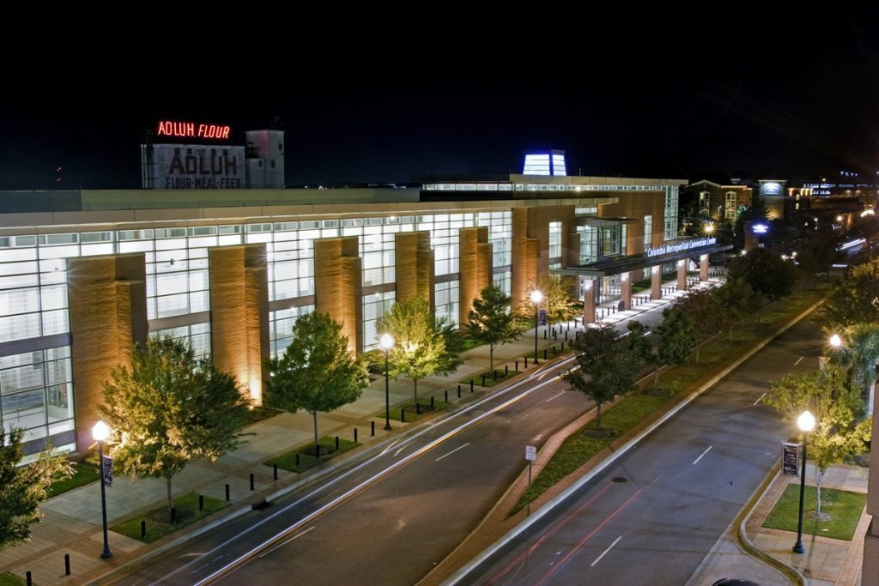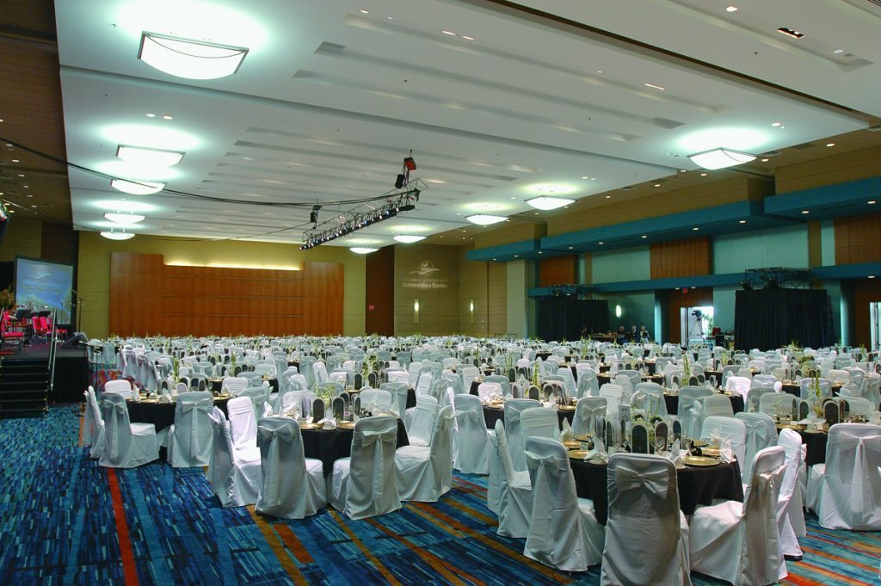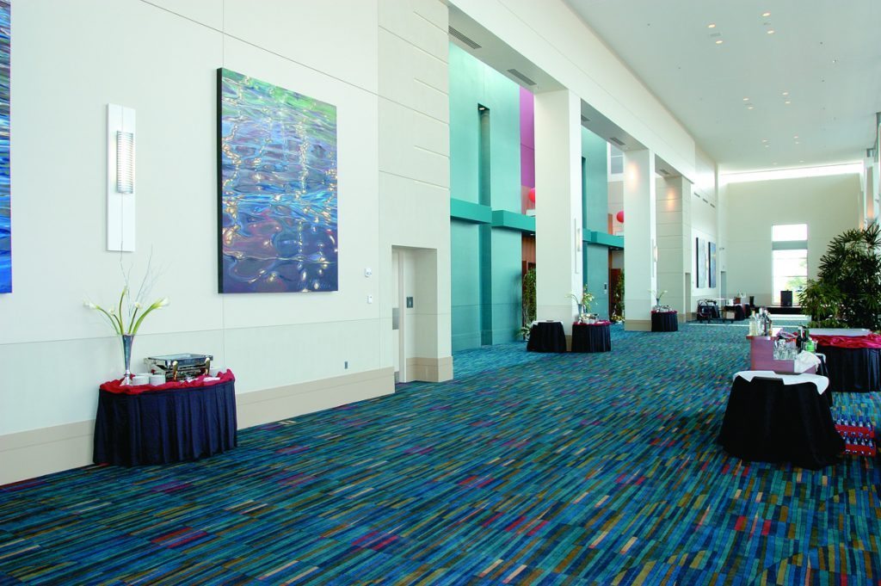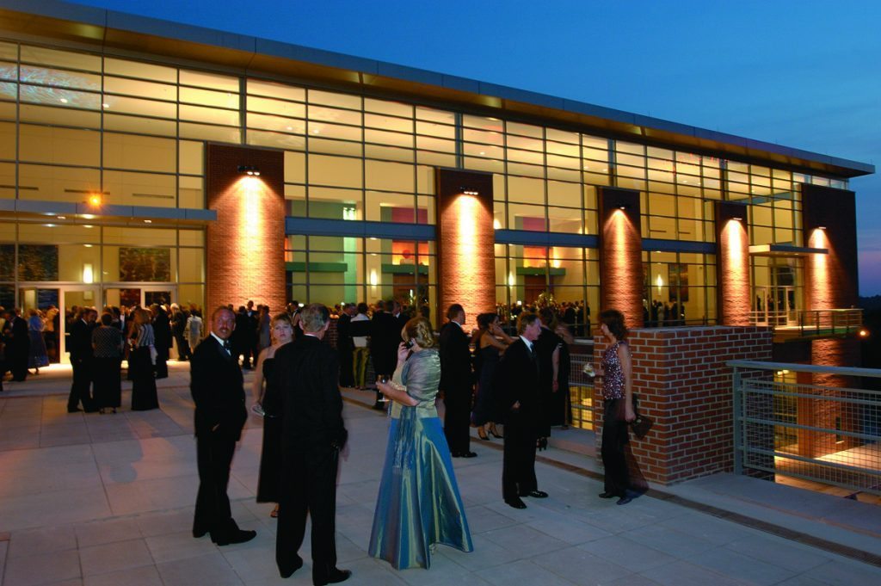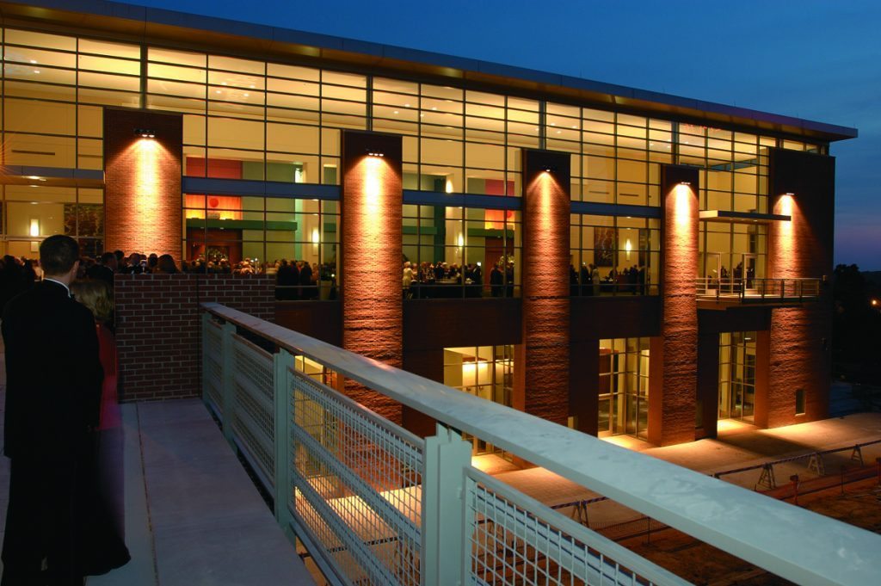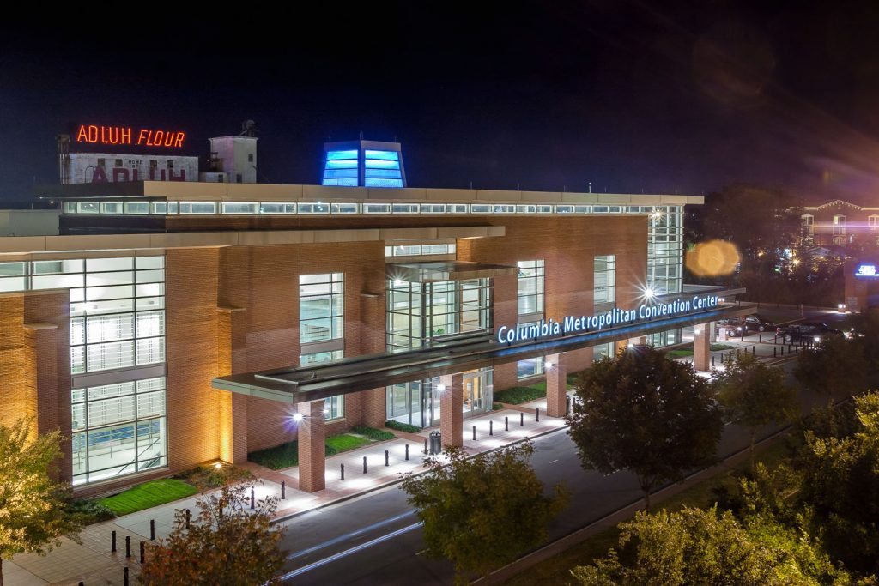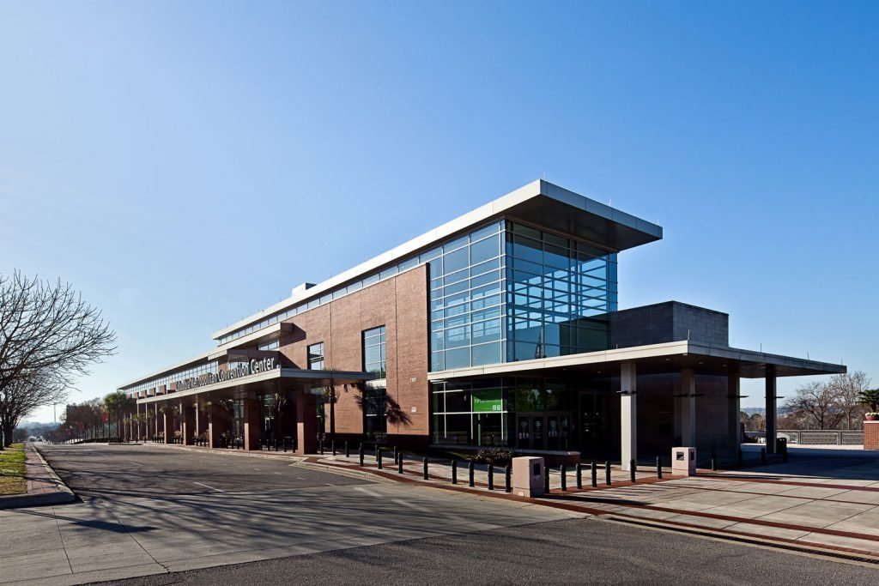Metropolitan Convention Center Columbia, South Carolina
M. B. Kahn worked with ten agencies to make this project a reality. We assisted at every step of the way, providing budgets for different concepts. The convention center combines contemporary architecture with classic brick veneer and canopies that complement the existing buildings of the Vista area. Large glass curtain walls span the Lincoln Street side of the building, and the north end boasts a stair-step garden area overflowing with lush, green plants. The upper level contains a 17,000-square-foot ballroom, elegant pre-function areas, the Richland School District One Hall of Fame, several executive conference rooms, administrative offices, and a full banquet kitchen. The lower level includes a 24,700-square-foot exhibit hall, three addition meeting rooms, and miscellaneous support arenas.

