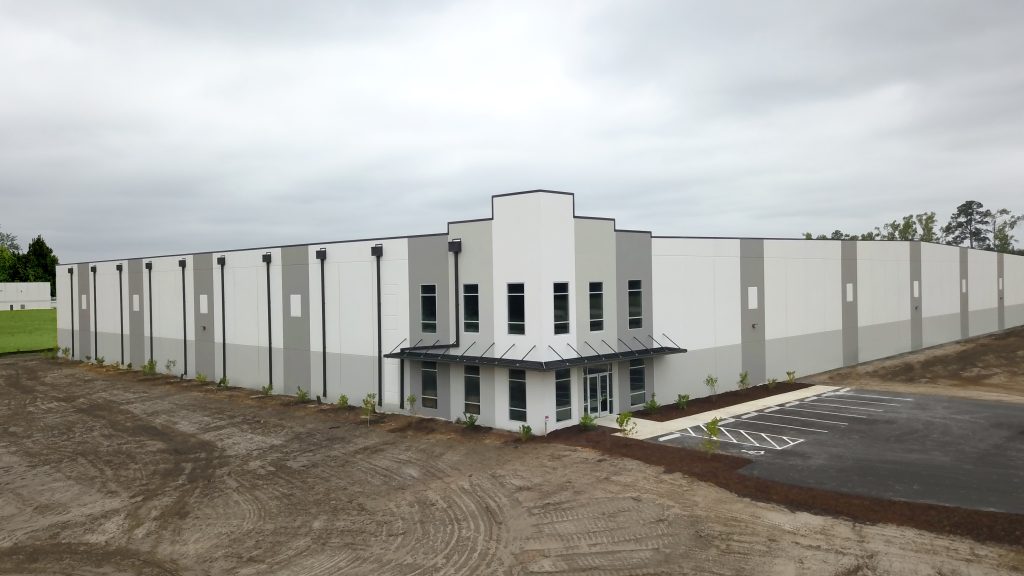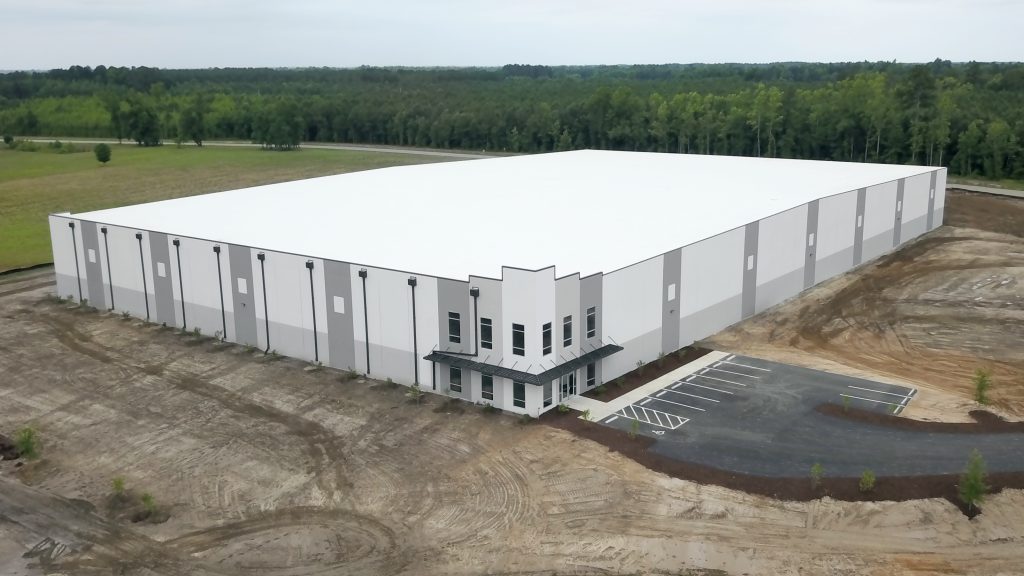Marion County Speculative Marion, SC
101,000 SF
Constructed to accommodate a variety of industrial prospects, this 101,000 SF speculative building features pre-cast concrete wall panels with a clear height of 30’ and column spacing of 50’x 50’. Expandable up to 241,500 total SF, the facility features 1 drive-thru door, 4 dock doors, and knockouts for 4 additional doors. The building exterior features a canopied storefront, knockout panels for windows to provide natural light, and an asphalt parking lot with eleven parking spaces.


