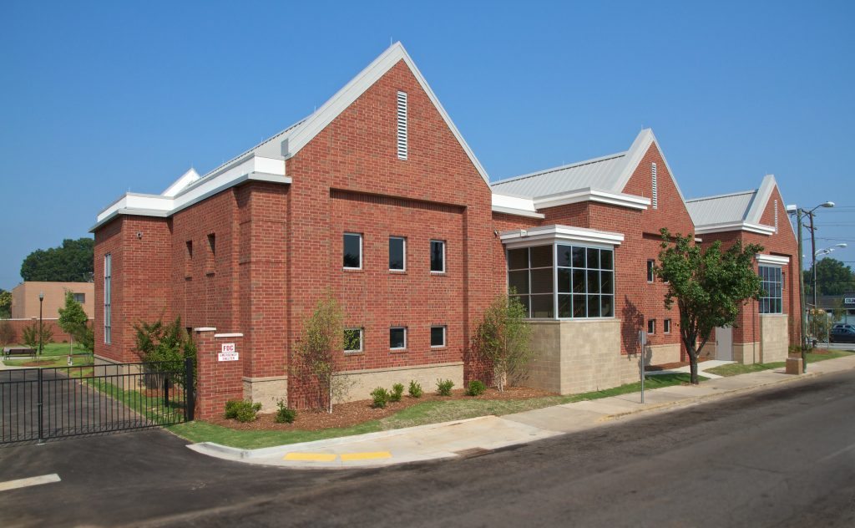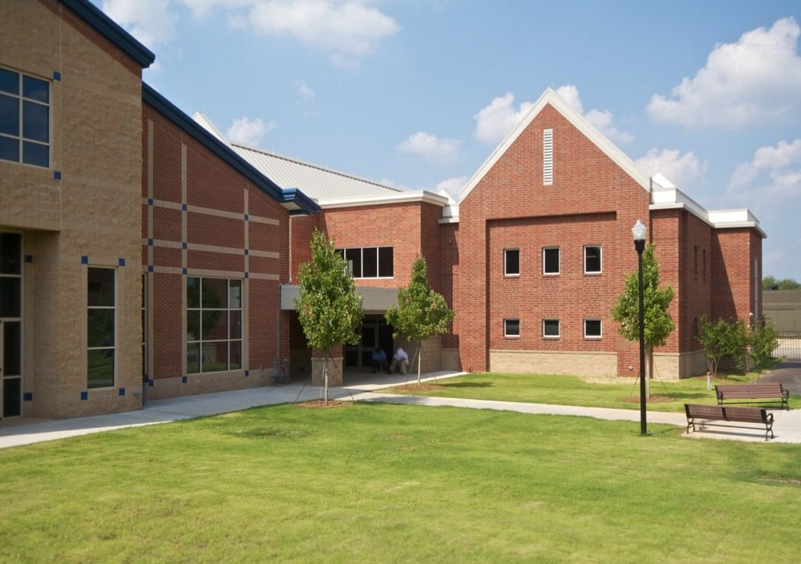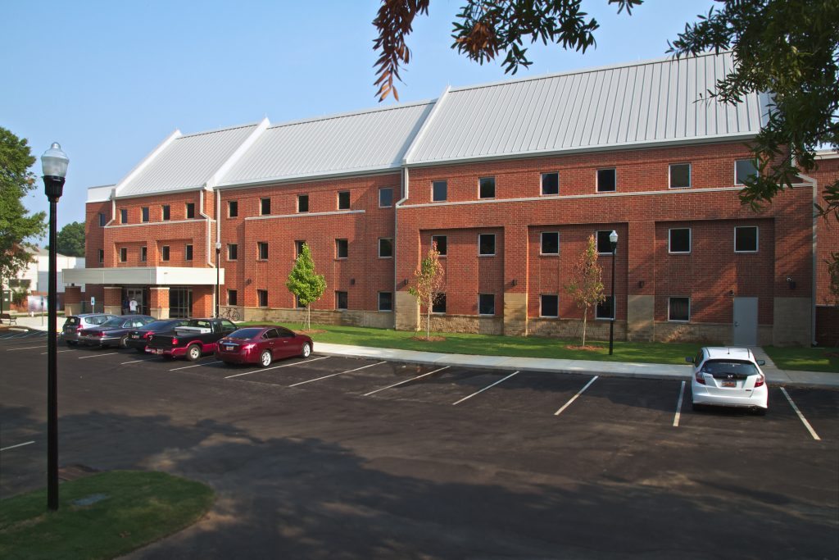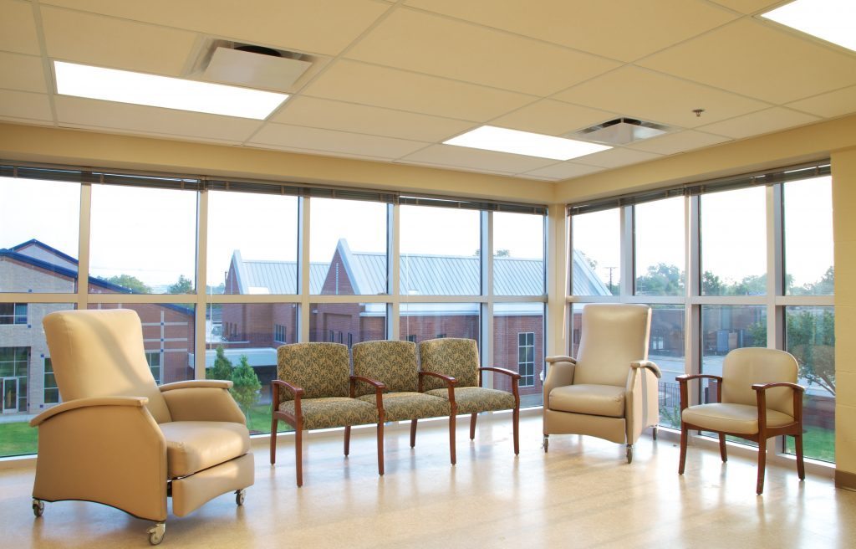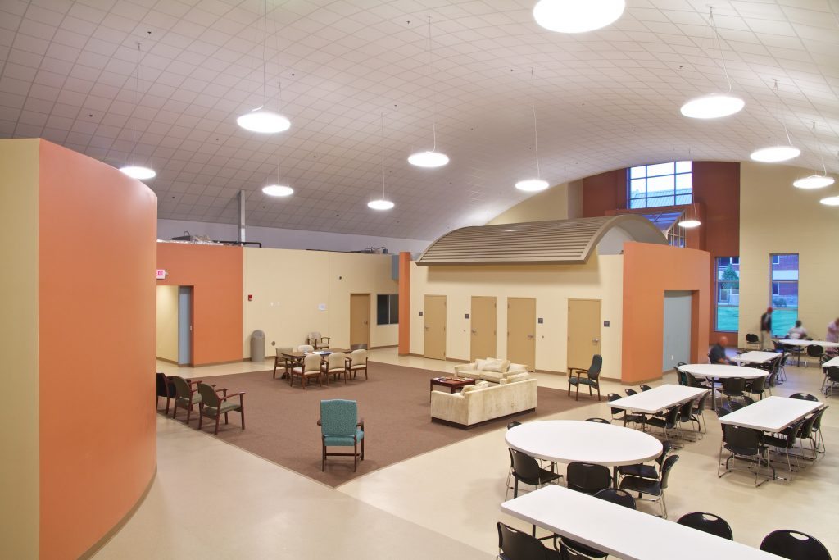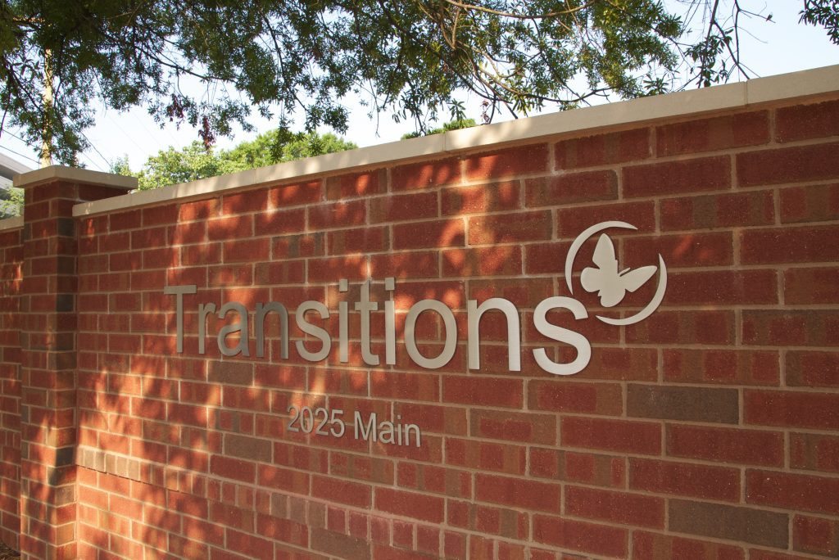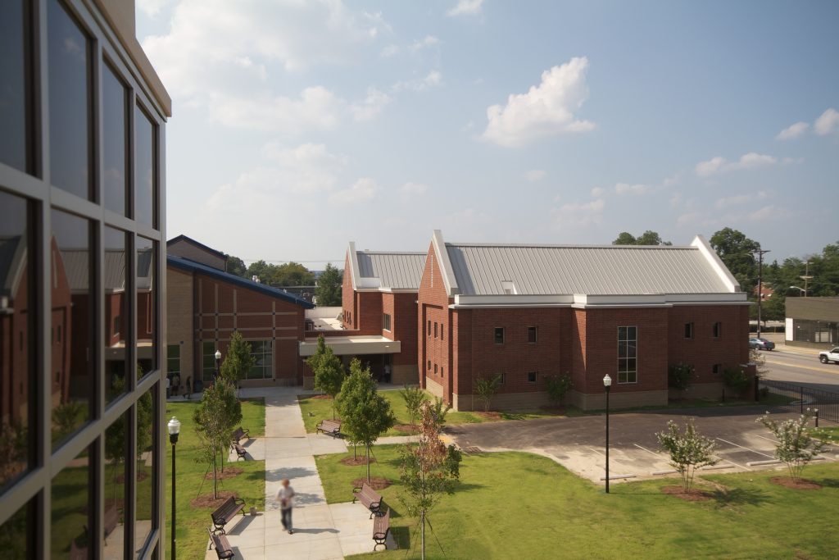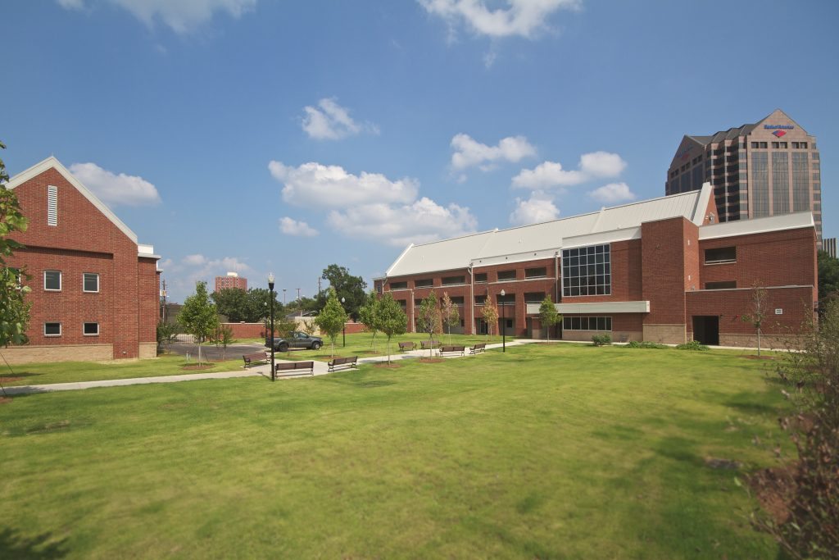Midlands Transition Center Columbia, South Carolina
The new 86,000-square-foot housing and services complex was designed to help move Columbia’s homeless off the streets and into permanent housing. The project included demolition of an existing three-story motel to make way for the new emergency shelter, a respite care center, and a 64 bed temporary housing unit. A main feature of the project was the adaptive reuse of the former Salvation Army of the Midlands Chapel which shared the site. While two exterior walls of the existing facility had to be removed for the addition of a new entrance to provide the tie-in to the shelter building, the kitchen in this building continued to serve meals to the needy during the early stages of construction. Included within this 12,000-square-foot renovated space is the new dining hall, a day center, community resource offices, toilets, and showers along with laundry.

