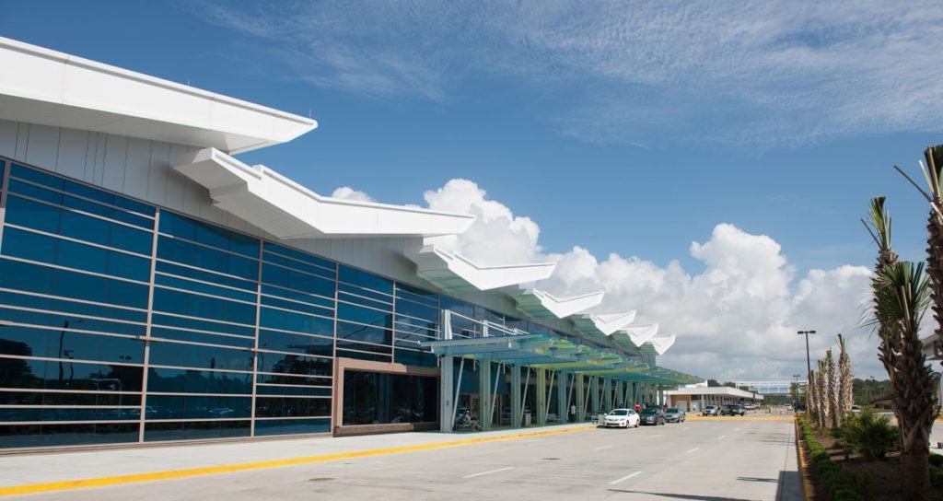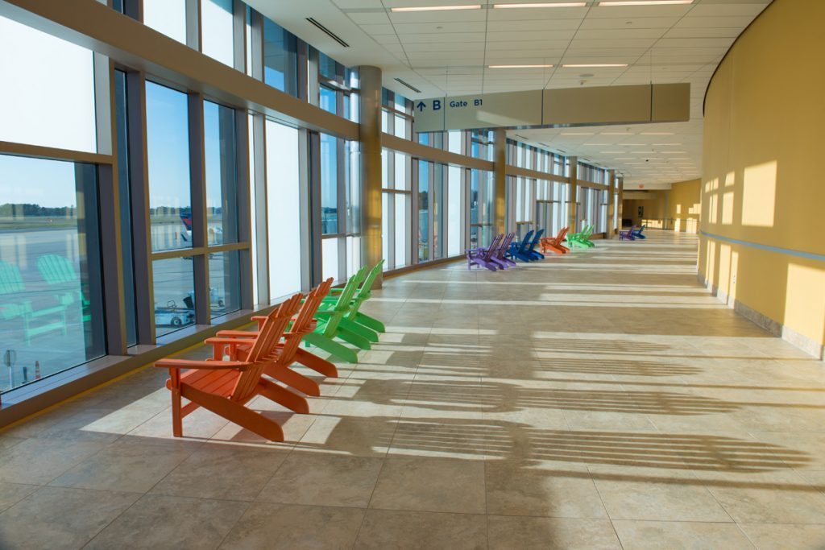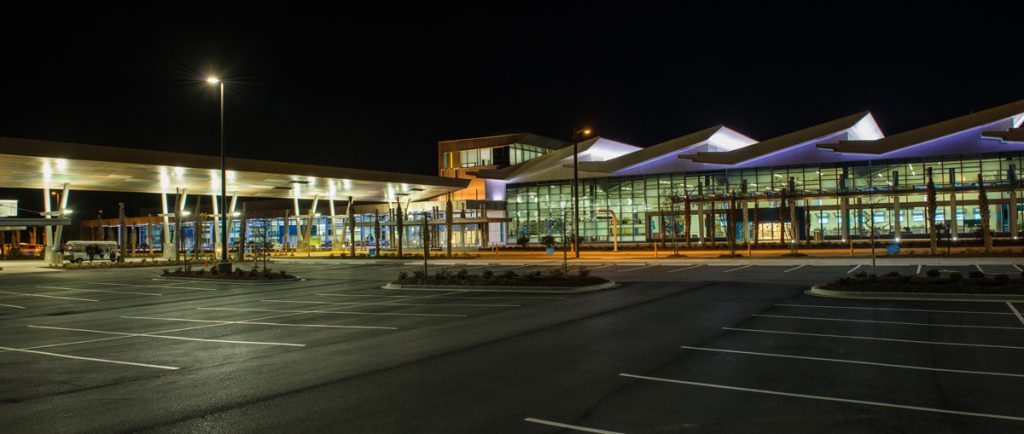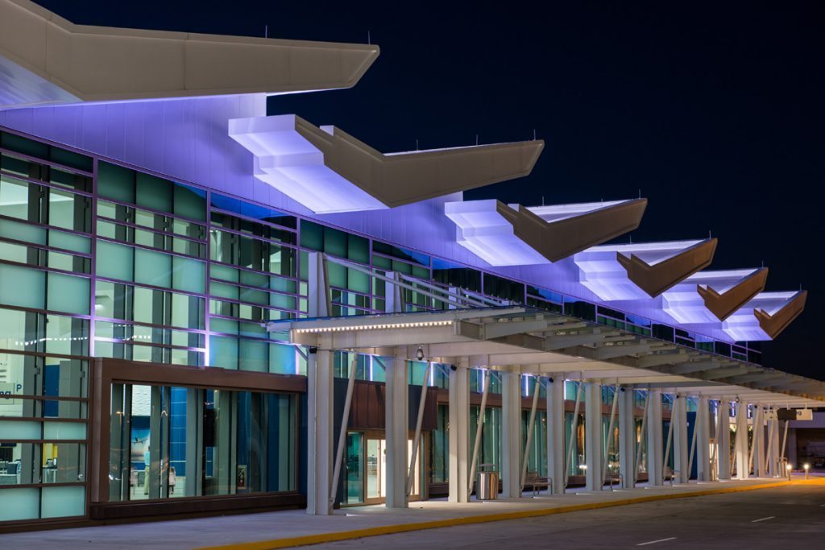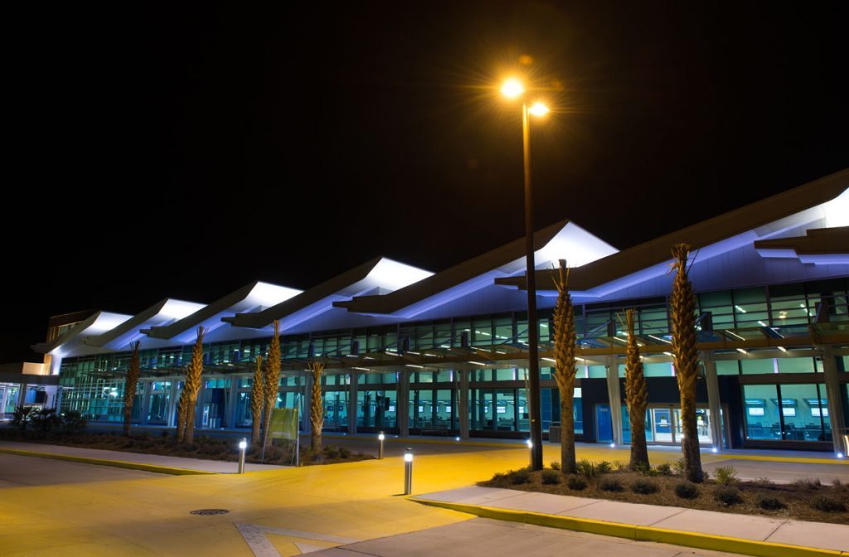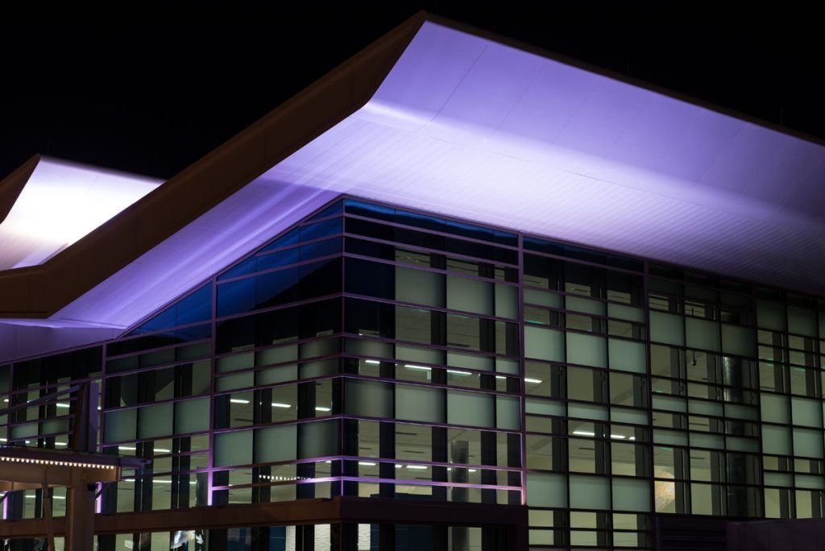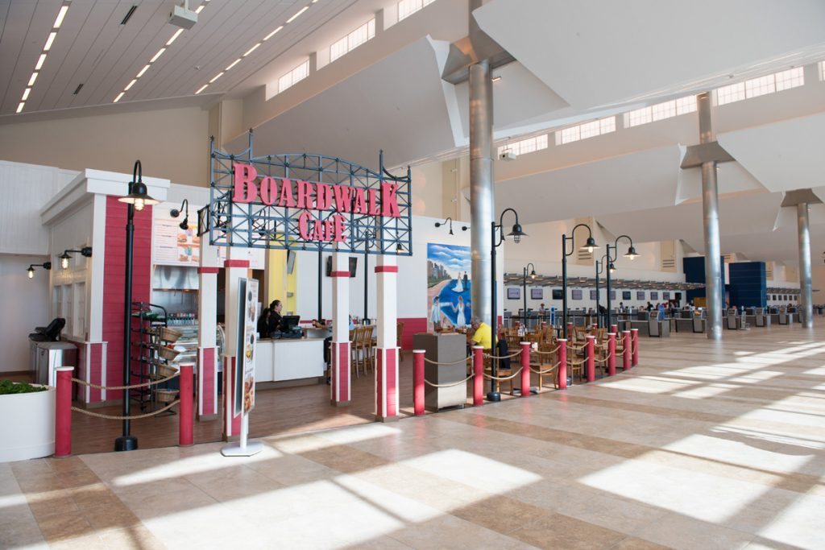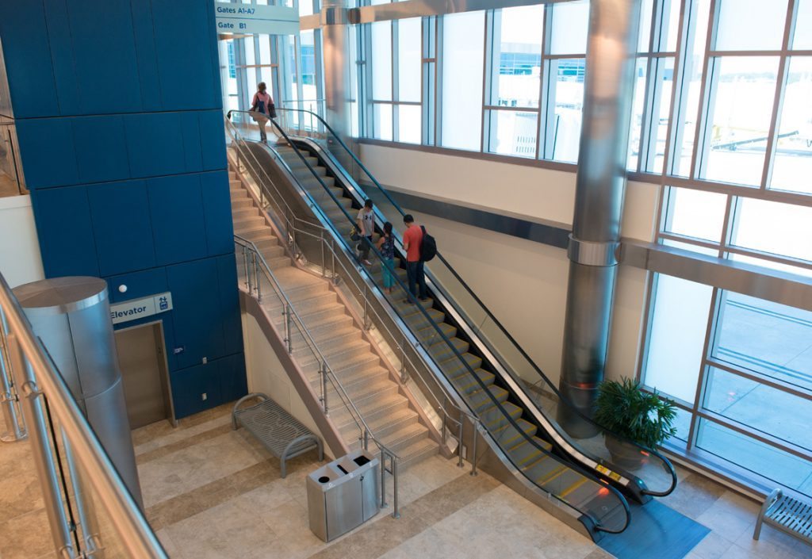Myrtle Beach International Airport Myrtle Beach, South Carolina
The Terminal Capacity Enhancement Program (TCEP) increases the footprint of the two-story terminal from 155,000 square feet to 395,000 square feet, doubling the size of the previous facility. The increased square footage provided additional room for the lobby and waiting areas and created additional concessions space. Departure gates increased from 7 to 13, and three ground-loading positions were added. The old gate areas became a new concourse, while the old bag claim was converted to a modernized federal inspection station facility. Additional work included the toll plaza, long and short-term parking lots, the rental car facility and parking lot, and relocation of Taxiway A to the west.
A major goal for this project was to provide as much opportunity as possible for local contractors to participate in the bidding and construction work. The bidding strategy proved to be successful in producing lower bid results, higher local contractor participation, and high disadvantaged business enterprise participation. Bids came in at 16% below the estimated budget.

