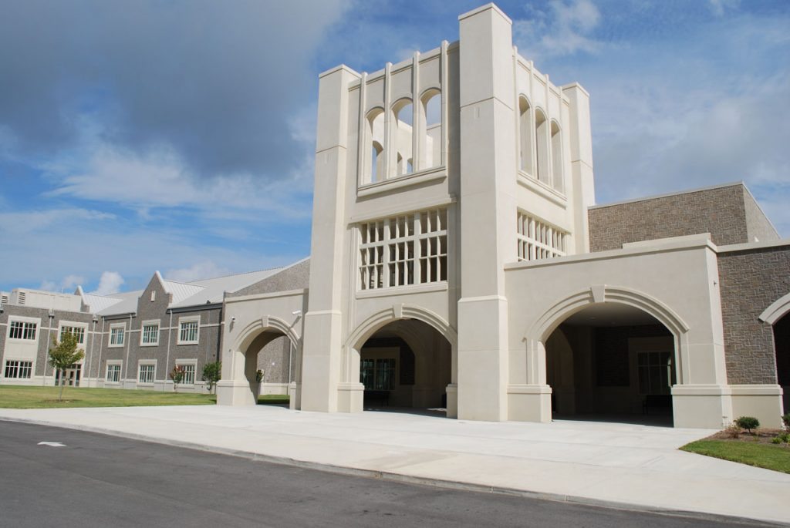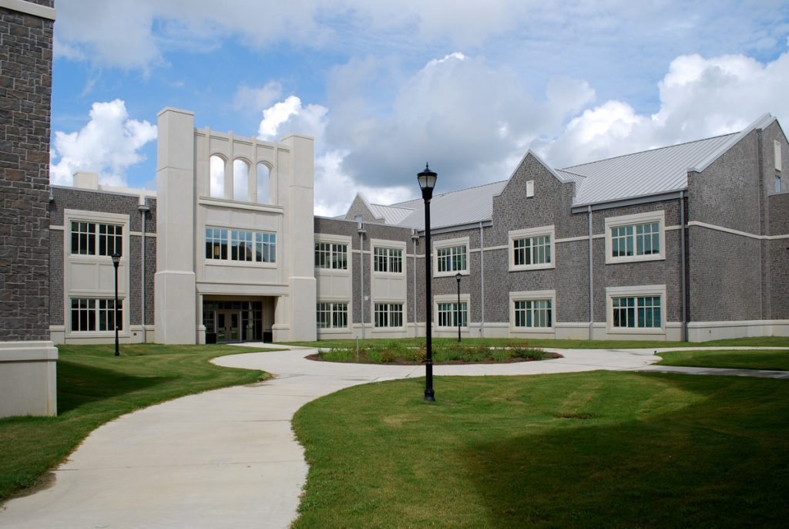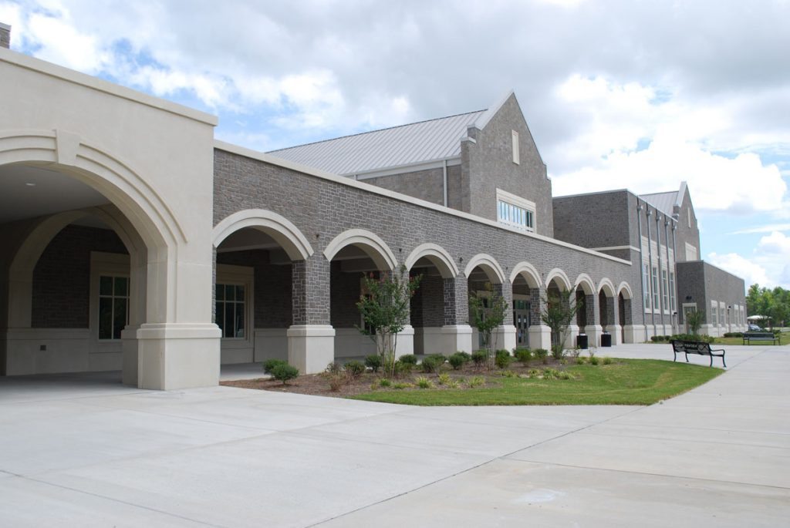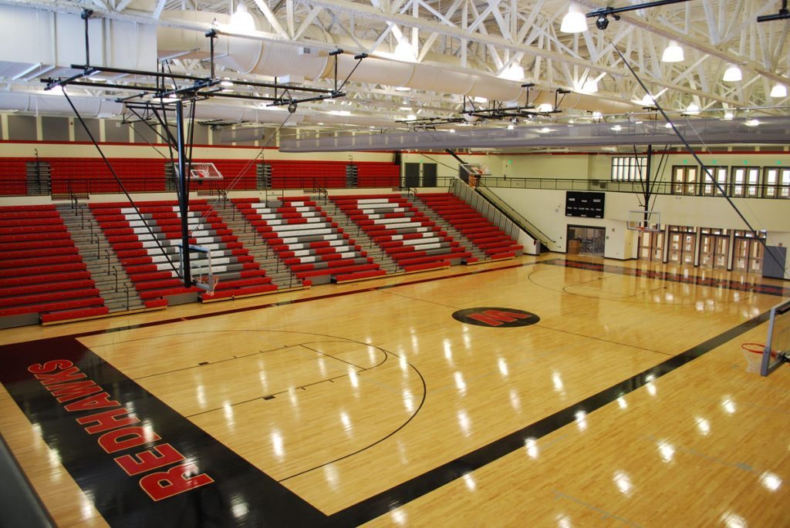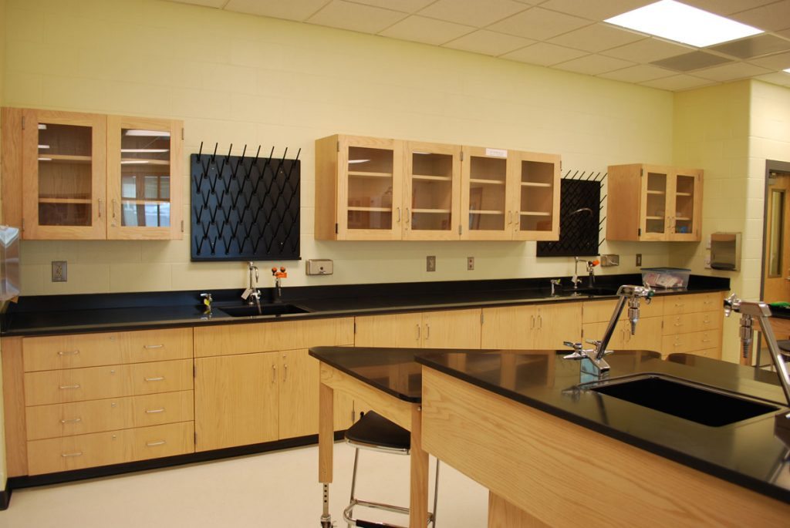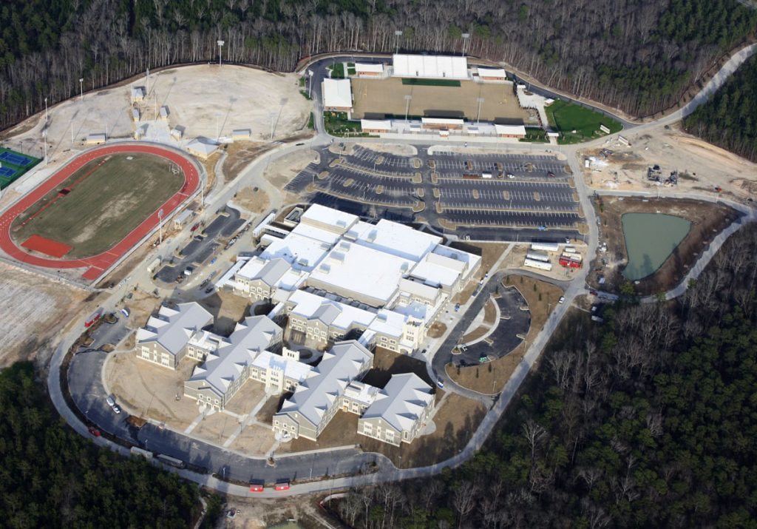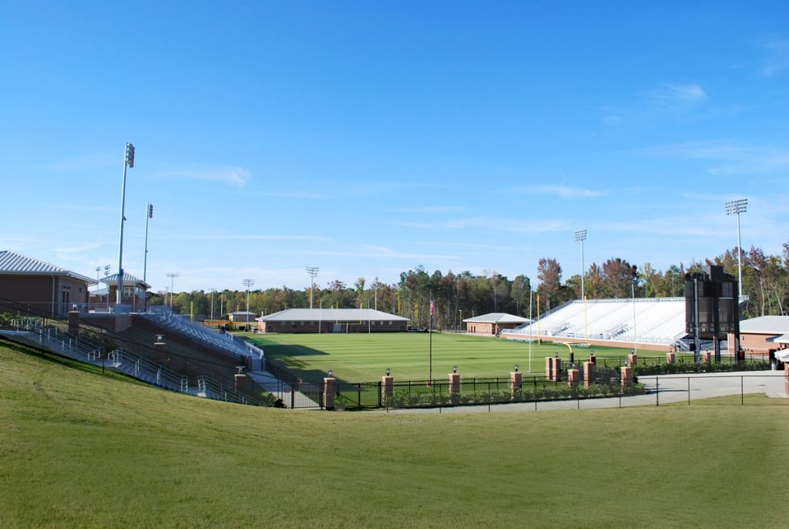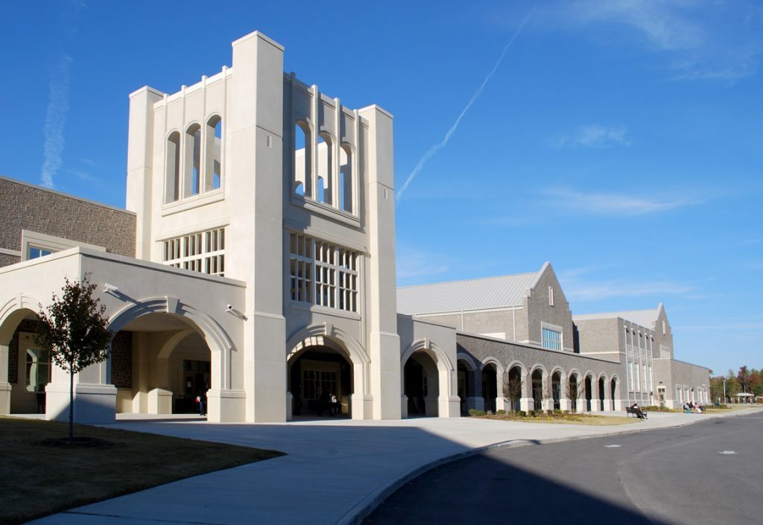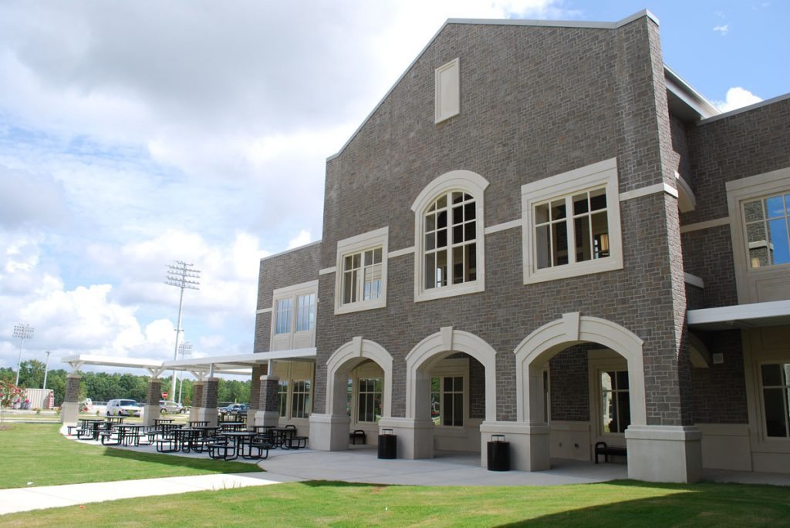Westwood High School Blythewood, South Carolina
This new multi-story, 370,000-square-foot high school, including a new district stadium, is designed for 1,750 students and constructed on a 100+ acre site. The new facility is LEED®-registered and expected to achieve LEED® Silver Certification by the U.S. Green Building Council. Green features of the building include ample day lighting, an energy-efficient ice storage HVAC system, and the use of the site drainage system to provide water for the irrigation system. The building includes 16 science rooms, 4 collaboration rooms, an auditorium, running track on the mezzanine level of the gym, and an auxiliary gym, as well as baseball, softball, and track facilities.
Design and Renderings by aag Associates

